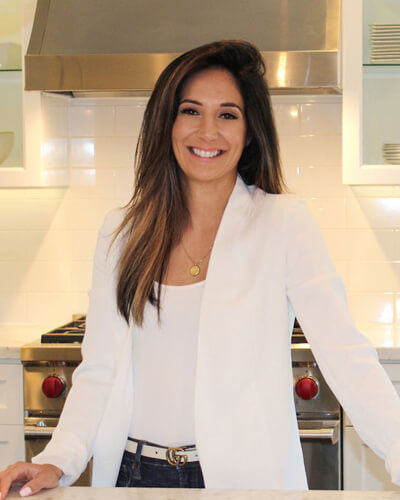


Listing Courtesy of:  bridgeMLS / Christie's Int'l Re Sereno / Brandon Payton
bridgeMLS / Christie's Int'l Re Sereno / Brandon Payton
 bridgeMLS / Christie's Int'l Re Sereno / Brandon Payton
bridgeMLS / Christie's Int'l Re Sereno / Brandon Payton 44 Parrott St Vallejo, CA 94590
Active (15 Days)
$325,000
MLS #:
41107735
41107735
Lot Size
436 SQFT
436 SQFT
Type
Condo
Condo
Year Built
1978
1978
Style
Other
Other
County
Solano County
Solano County
Community
Not Listed
Not Listed
Listed By
Brandon Payton, DRE #01886199, Walnut Creek Office
Source
bridgeMLS
Last checked Aug 27 2025 at 8:53 PM GMT+0000
bridgeMLS
Last checked Aug 27 2025 at 8:53 PM GMT+0000
Bathroom Details
- Full Bathroom: 1
- Partial Bathroom: 1
Interior Features
- Microwave
- Refrigerator
- Dryer
- Washer
- Laundry: Dryer
- Laundry: Washer
- Free-Standing Range
- Laundry: 220 Volt Outlet
- No Additional Rooms
Kitchen
- 220 Volt Outlet
- Microwave
- Range/Oven Free Standing
- Refrigerator
- Tile Counters
- Eat-In Kitchen
Subdivision
- Not Listed
Lot Information
- Back Yard
- Front Yard
- Level
Property Features
- Fireplace: None
- Fireplace: 0
Heating and Cooling
- Wall Furnace
- Ceiling Fan(s)
Pool Information
- None
Homeowners Association Information
- Dues: $310/Monthly
Flooring
- Tile
- Wood
- Carpet
Exterior Features
- Roof: Composition
Utility Information
- Sewer: Public Sewer
Parking
- Off Street
Stories
- 2
Living Area
- 988 sqft
Location
Listing Price History
Date
Event
Price
% Change
$ (+/-)
Aug 24, 2025
Price Changed
$325,000
-6%
-20,000
Aug 12, 2025
Original Price
$345,000
-
-
Estimated Monthly Mortgage Payment
*Based on Fixed Interest Rate withe a 30 year term, principal and interest only
Listing price
Down payment
%
Interest rate
%Mortgage calculator estimates are provided by Sereno Group and are intended for information use only. Your payments may be higher or lower and all loans are subject to credit approval.
Disclaimer: Bay East© 2025. CCAR ©2025. bridgeMLS ©2025. Information Deemed Reliable But Not Guaranteed. This information is being provided by the Bay East MLS, or CCAR MLS, or bridgeMLS. The listings presented here may or may not be listed by the Broker/Agent operating this website. This information is intended for the personal use of consumers and may not be used for any purpose other than to identify prospective properties consumers may be interested in purchasing. Data last updated at: 8/27/25 13:53



Description